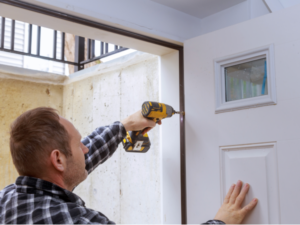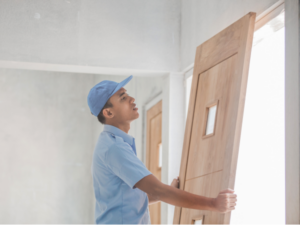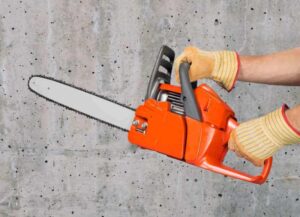Load-bearing walls can be a problem in any home improvement project. They can get in the way of the smallest renovations – but what about a new door? Can you put a door in a load-bearing wall?
It is possible to add a door to a load-bearing wall, but it won’t be an easy task. It comes with a risk of structural damage if not properly added, since the load-bearing wall is a main support of the house. Carefully measure and reroute internal fixtures, before adding a door to a load-bearing wall.
Let’s find out more about this.
Can a load-bearing wall have a door in it?
 A load-bearing wall can have a door in it, but there are a few things to check before cutting into the wall. You need to know exactly what is behind the part of the wall you are planning on adding the door to. There can be pipes, wiring, plumbing and structure stabilizing fixtures in the way. If these can be rerouted, you need to know where they can move to. You need to know the exact dimensions of the door you want to add so that you can be sure to reroute everything as needed.
A load-bearing wall can have a door in it, but there are a few things to check before cutting into the wall. You need to know exactly what is behind the part of the wall you are planning on adding the door to. There can be pipes, wiring, plumbing and structure stabilizing fixtures in the way. If these can be rerouted, you need to know where they can move to. You need to know the exact dimensions of the door you want to add so that you can be sure to reroute everything as needed.
If you make a mistake when adding a door to a load-bearing wall, the structural integrity of your house can be compromised. This is why it’s so important to get your measurements right and examine the house fixtures first.
But, if the necessary precautions are taken, a load-bearing wall can definitely have a door added to it.
How big of a doorway can you put in a load-bearing wall?
A load-bearing wall can have an average door that is 80×32 inches (2032×812.8mm) added to it potentially without adding extra support. But if that wall is bearing a heavy load of the house support, you will need extra support for this size and bigger. A double door can be a lot harder to put in a load-bearing wall too. Being bigger it will need extra support to maintain the balance of the house.
The size of the door you add to a load-bearing wall can be as large as you desire as long as you offset the loss of structural support. This can be done by adding a beam or extra support in another part of the wall or house. It’s important to keep the balance of the house structure so that it doesn’t collapse. Make sure you invest in a heavy-duty wheelbarrow to transport all of your freshly cut building materials to the disposal.
How is a door added to a load-bearing wall?
 There are quite a few steps to adding a door to a load-bearing wall. You need to first assess the level of support that the wall needs to provide the house. Every case is different, and some walls will be too vital to the house structure to take an added door.
There are quite a few steps to adding a door to a load-bearing wall. You need to first assess the level of support that the wall needs to provide the house. Every case is different, and some walls will be too vital to the house structure to take an added door.
Once you’ve figured out a spot that can be cut, you need to determine what fixtures lie in that part of the wall. Anything there will need to be completely rerouted throughout the wall so that they aren’t broken when the wall is cut. This can be a fiddly task and is recommended to be done by a professional.
Then, the area you want to cut from the wall needs to be clearly measured and marked out. It is important to be precise with your measurements so that you don’t ruin the structural balance of the house. If your measurements are all correct, you can start cutting. A great tool for this is a multi-purpose diamond saw blade. It is designed to cut through internal and external house material with clean cuts.
Once the wall has been cut, the door support and frame will need to be fixed into the hole. Add any extra support for the house structure at the same time. Then finally add the door to the frame!
Is it hard to put a door in a load-bearing wall?
It is harder to add a door to a load-bearing wall than other walls because of the way it supports your home. It can require you to reroute your interior fixtures like wiring and plumbing. This adds to the project cost and difficulty but doesn’t make it impossible.
Some cases will be easier than others. Adding a small, single doorway in a large and well-supported load-bearing wall is easier to do. There is more space for moving internal fixtures around and rebalancing the house structure.
For walls supporting a heavy load, without a lot of foundational support, the job will be bigger. You’ll need to increase the support for the load-bearing wall with beams. Installing extra support like this is not necessarily difficult, but it requires a great deal of precision to keep the house balanced and supported.
If you add a door to a load-bearing wall and don’t make sure to add beams to keep the load fully supported, major problems can occur.
What do you need to be careful of when adding a door to a load-bearing wall?
 When adding a door to a load-bearing wall, you need to be careful of how much weight the wall bears. This will tell you how much support you would be removing and if you need to add extra support after adding the door. If you don’t factor this in and just chuck the door anywhere you risk disastrous outcomes. Your building could collapse because of the lack of support in the wall.
When adding a door to a load-bearing wall, you need to be careful of how much weight the wall bears. This will tell you how much support you would be removing and if you need to add extra support after adding the door. If you don’t factor this in and just chuck the door anywhere you risk disastrous outcomes. Your building could collapse because of the lack of support in the wall.
The other important thing to be careful of when adding a door to a load-bearing wall is the fixtures. There could be live wires or hot pipes behind the walls. These all pose a threat to your safety and is why you need to reroute them before trying to add the door. If these aren’t properly rerouted, you increase the potential for fire or gas leaks to happen.
If you keep these important things in mind, your load-bearing wall should be totally safe.
Load-bearing walls can absolutely have doors in them. You just need to be sure you know exactly what you are doing before you start, as well as the potential risks. And, if you’re ever in doubt—just hire a contractor!
If you plan on adding a door to a load-bearing wall yourself, you need to look at the best diamond saw blade for your house materials. This will make the cutting process a lot easier. While you’re renovating, have you considered adding a new bathroom? We can tell you the order you tile a shower! For quality bricklaying, grinding and cutting tools, check out our Paragon Australia shop.




