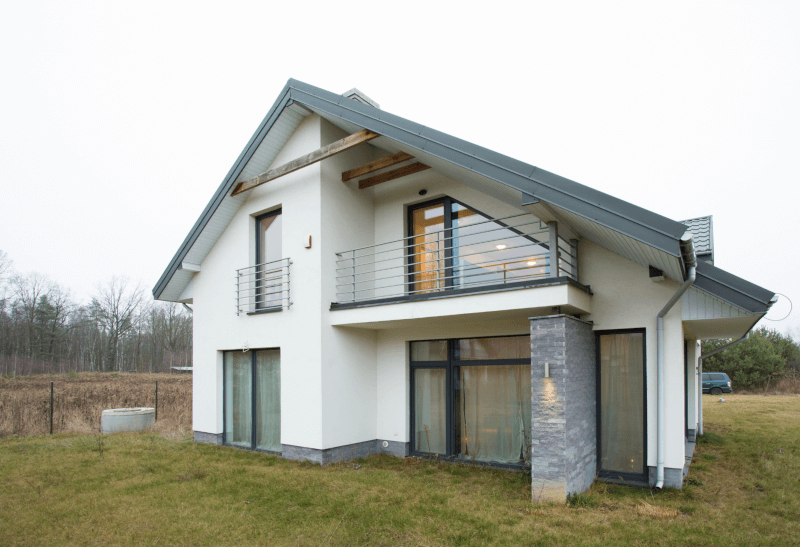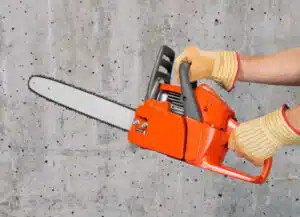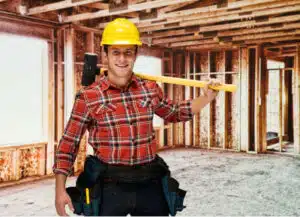Balconies can be an extravagant and attractive flare for a house. With their grand appeal and extra space offering outdoor seating, it’s normal to desire your own balcony. Rather than finding and paying for a whole new home, could you add a balcony to an existing house?
Adding a balcony to an existing house is a great way to increase the property value. It creates extra space to enjoy fresh air and beautiful views. A balcony can make a house look more upper class. To add a balcony to an existing house, it is best to hire construction professionals for great results.
Read on to find out more about adding a balcony to your home.
How to add a balcony to an existing house
It’s possible to add a balcony to an existing house with careful planning and great construction work. The first thing you need to do is decide where you want the balcony and what kind of balcony you are thinking of. There are at least four main styles of balconies, including the hung balcony and Juliet balcony. Consider the potential size of the balcony you would like to add to the house. Also, consider the purpose of adding a balcony to an existing house or room. All of these factors will influence the materials and cost of your new balcony.
Be sure to take your plans to a professional construction planner. They can help make sure that no detail is missed. You will need to talk to them about your vision for the balcony. The construction professionals can tell you what kinds of support the balcony will need to be added to your house. They will also walk you through the best materials and all the options available to you.
The support for your new balcony could be created with diagonal support beams, masonry tools and materials, clasps and more. The orders and plans will then be sent to your chosen construction workers. They will come round with the best quality cutting and grinding tools to shape your perfect balcony.
The first thing they will install will be the support for the balcony. The joist and beam systems will be the second step in construction. Then they will begin laying the floor of your new balcony before starting to add the railings. The railings and floor will be finished together, presenting you with your new balcony added to your existing house.
Does a balcony add value to a house?
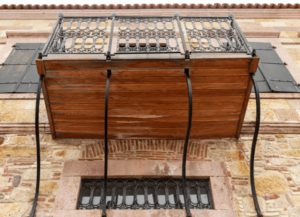 Adding a balcony to an existing house can add more value to the property. It provides more space and can act as another entertainment area when having guests over. A balcony could also provide access to a better view, which will always increase property value.
Adding a balcony to an existing house can add more value to the property. It provides more space and can act as another entertainment area when having guests over. A balcony could also provide access to a better view, which will always increase property value.
One key thing that most house hunters look for is nice sections of a house that allow them to be outside. This can be a big backyard, a porch and garden, and a balcony. Estimates have shown that the value of an existing property after adding a balcony increases between 10% and 20%. This will depend on the size, material, and quality of the balcony. But you are almost guaranteed some property value increase. Adding any extra features to an existing property, such as a balcony or rendering a house, will add value to it.
The cost of adding a balcony
There are multiple factors that influence the total cost of building a balcony. These include the balcony design, size, materials, permits, and workers. Contractors have a range of initial prices, starting between $20 and $90 per square foot. The total cost of adding a balcony to an existing house can range from $3,500 to $12,000.
The materials you want to use will influence the price greatly. Wooden balconies range from $30 to $60 per square foot, including labour costs. Composite balconies will cost $45 to $80 per square foot. They are more durable than regular wooden balconies. PVC balconies are the most expensive but require a lot less maintenance to keep a nice finish for years. They can cost $40 to $95 per square foot.
Don’t forget to budget for the cost of workers and balcony building requirements.
Types of Balconies
There are several types of balconies that can be added to houses. Each is constructed for similar purposes but with different designs, materials and sizes. Here are the four types of balconies for you to identify which would be best suited for your house.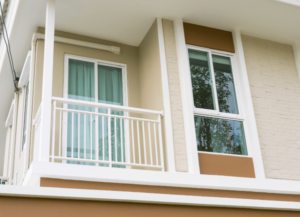
Stacked Balcony
A stacked balcony is the most common balcony that can be added to an existing house. It is supported by vertical pillars or posts made from materials such as metal, concrete, or wood. Select the position that best aligns with the aesthetics of your property before adding. Although the balcony is attached to the building it will not create any additional pressure. The pillars are strong enough to uphold 1-2 balconies without strain.
Juliet Balcony
The Juliet balcony also called the fake balcony is very narrow and is the least expensive to add to an existing house. They often appear like a balcony by windows or sliding doors and act as a guard rail or security barrier. After construction, there is usually not enough space for individuals to stand or hold furniture. However, a few potted plants and decorations can be added.
Cantilevered Balcony
Cantilevered balconies are quite commonly used with moderate prices and are designed by the architect beforehand. They are constructed at the face of a house without any sight of support from cables or pillars. Weight and size must be considered as they create a lot of strain on the building overall. Traditional cantilevered balconies are constructed using concrete and steel although timber joist and concrete are highly recommended. This type of balcony may have a bit of a bouncy feel when walking out onto the platform. However, the smaller the depth the less bouncy the balcony will be.
Hung Balcony
The name says it all. The Hung balcony is constructed using a concrete plate that is installed at a 45-degree angle. Stainless steel cables are then attached to the plate then to the wall by a window or door with screws, nuts, and bolts then left hanging to the side of the building. This balcony structure is safe but is uncommonly used by homeowners.
Safety measures after adding balconies
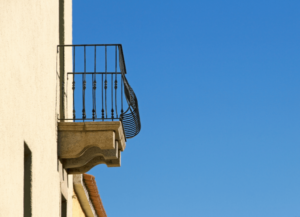 After a balcony has been added to an existing house, property owners should regularly inspect it for damages and deterioration. This way you can make sure your new balcony is safe. Here is a small checklist of things to consider for new balcony safety:
After a balcony has been added to an existing house, property owners should regularly inspect it for damages and deterioration. This way you can make sure your new balcony is safe. Here is a small checklist of things to consider for new balcony safety:
- Balconies made of wood are prone to termites and degrade after a number of years. Check to ensure it is still enclosed with the building and there are no extreme holes.
- Concrete balconies are also susceptible to deterioration but take quite some time to become visible. Closely examine the base for any signs of cracks as they could expand with added moisture. If large chunks of concrete are falling, evacuate all furniture and items stored on the balcony. Concrete floors can also become quite slippery, but this is a short term problem and can be easily solved.
- Check if the balcony is still level. If it leans or shifts, there is a serious problem.
- Inspect the rails or balustrade to ensure they are not rusty and corroded in addition to the nuts and bolts used to attach them, especially for hung balconies.
If the balcony seems unsafe then restrict access to that area and contact a professional building contractor. Structural engineers will also examine the balcony, determine the issue and suggest a suitable solution.
Deciding on what type of balcony relies on desired aesthetic and what will be more structurally sound, appropriate for your home and budget. Overall, the commitment to a balcony is something that any homeowner could get used to and is something anyone can enjoy.
While you’re considering adding pieces to an existing home, have you thought of adding a door to a load-bearing wall? We have more useful and inspiring house renovation information in our Paragon Tools resources. Check out the cost of building a house in Sydney. For quality cutting and grinding tools, get in touch with our Paragon Tools team who are always happy to lend a hand!

